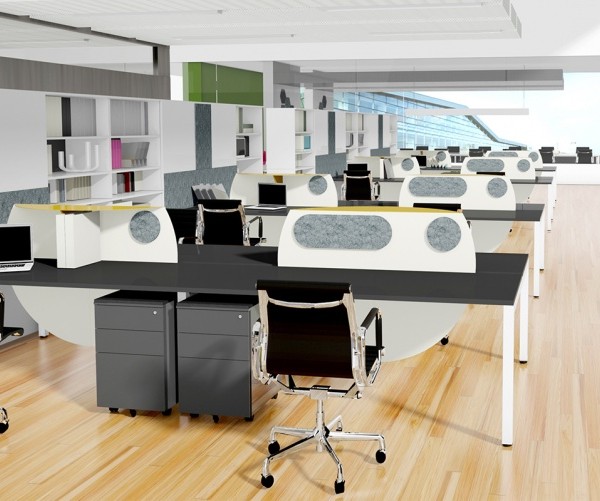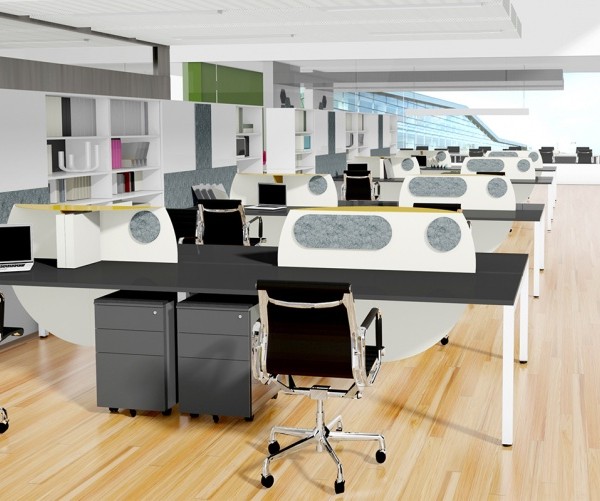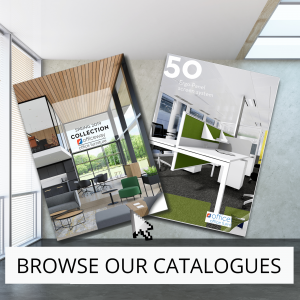When considering how to best create an open plan office design, there are many factors to weigh up. What layout will promote collaboration and team work? How do you prevent too much noise? How do you ensure staff get recognized for their work, and therefore are motivated and inspired to do their best work?
It has been found that office design is crucial is enabling optimal performance.
New York based architect, Elizabeth Von Lehe says, “Traditional office models are very hierarchal and segmented, with private offices that keep management separated. This design leads to a lack of mentorship and interactions, which can be a contributing factor to some not advancing — they simply don’t have as much visibility.”
An Open plan office design can assist in promoting a friendlier, collegial team that is more creative and achieves greater productivity.
There are a number of strategies can be employed to create a balanced approach to office design and work flow. Most work places prefer lower height screens between desks to maximize the benefit of the open plan design and not create a feeling of being “cut off” from their work colleagues.
Reflective sound and reverberation can be reduced with the use of acoustic screens and acoustic wall and ceiling panels. Quiet areas can be created as for small meetings or to create opportunities to work in solitude when needed.
Depending on the situation of a particular workplace, desks spaces can be created to be allocated to particular staff members, or designed to suit a mobile and dynamic environment with shared desking solutions. In some instances, with the awareness we now have about the pitfalls of inactive sitting at the desk too long, there may also be one or a number of sit stand desks that staff can move to when they need to stretch their legs.
There is also still a place for some private office areas for meetings or some staff members whose role may require more privacy.
So where to from here?
Creating an open plan office design, or any style of office layout for that matter, takes experience and knowledge. For the simplest, most painless solution, let an expert do the hard work.
We recommend setting up an obligation free meeting with one of our office furniture consultants. Once we have discussed your situation we will be able to draw up a layout for you (free and obligation free). This way, you get input on the design, layout and work flow, without the headache, hard work or cost.
Why wait? Call us today on 03 9794 7177 or click on the Chat Box on the bottom right of the browser.
To view some the many styles available, click here.
Our showroom is located in Dandenong South and a furniture consultant in St Kilda, we service Melbourne CBD, Greater Melbourne, regional Victoria and Australia wide.
Australia wide deliveries are only for items for which we have interstate distributors. Contact us to find out more.




